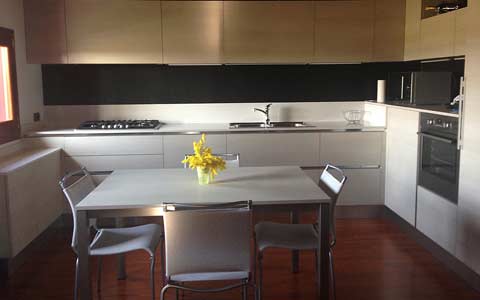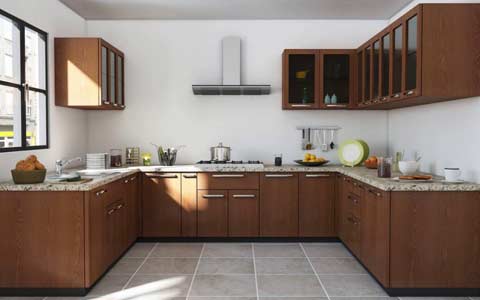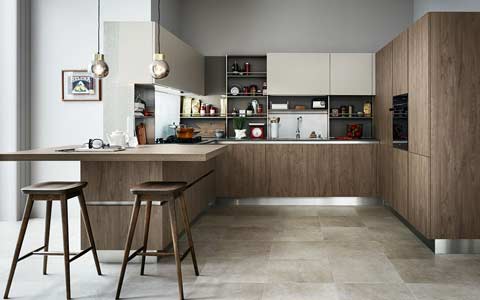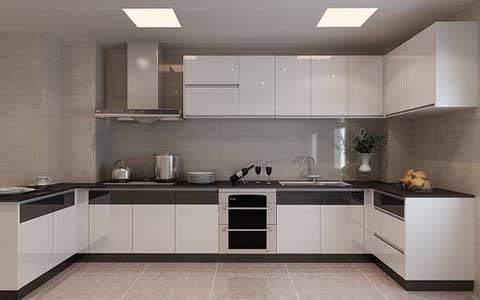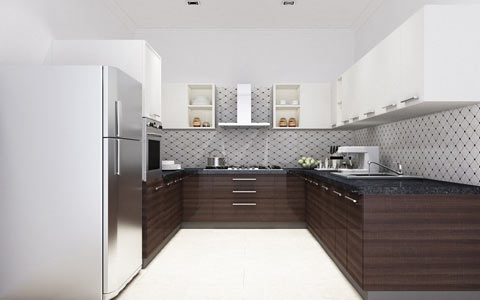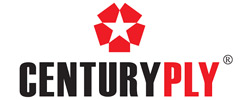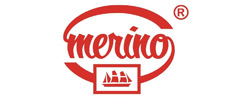It is one of the most common design of kitchens. U-Shaped kitchens are very versatile as this kind of layout can fit into both small and large spaces. This layout is also preferred as it gives generous storage room as well as space for at least two cooks to work simultaneously. A U-shaped kitchen typically has separate "work zones" for food preparation, cooking, cleaning and in eat-in kitchens, a dining area.
Most U-shaped kitchens are configured with three adjacent walls, as opposed to other kitchen designs such as L-shaped or galley, which generally use two walls. No doubt other designs have their own advantages, still a U-shaped kitchen provides the most counter space for work areas and storage of counter top appliances.
